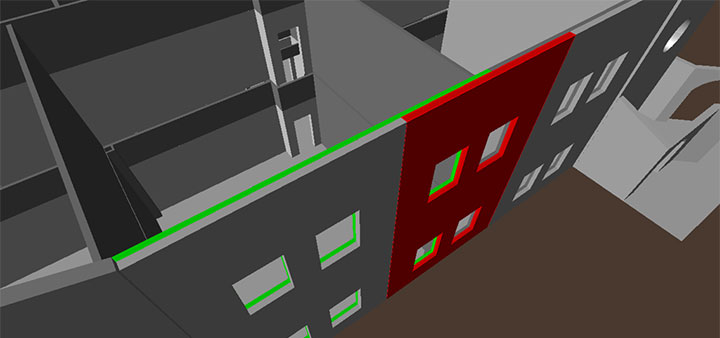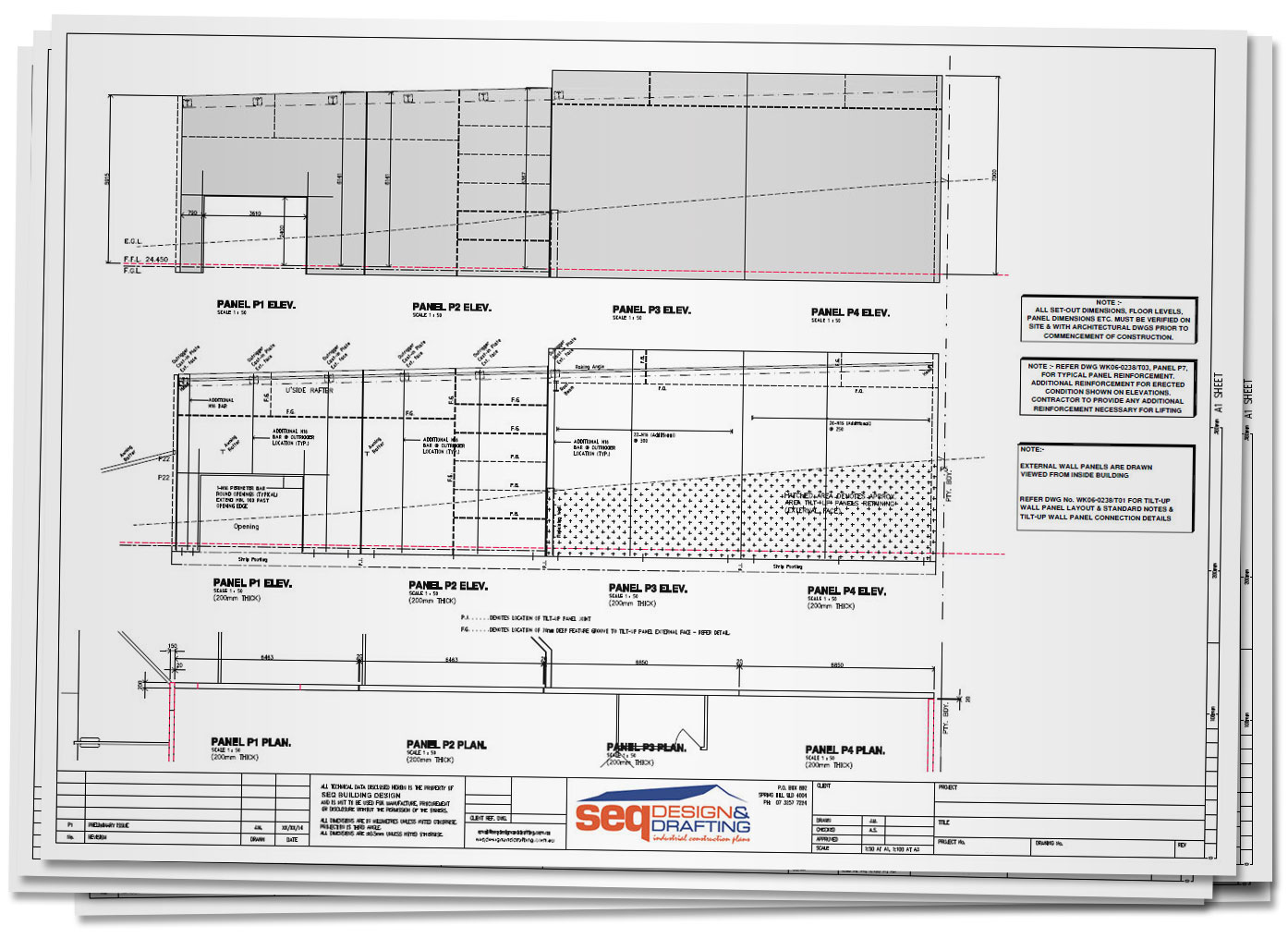Concrete Tilt Panel Detailing
The use of prefabricated concrete precast panels has become very popular in the commercial and industrial construction sector, particularly when speed of construction is essential.
SEQ Design and Drafting have chalked-up considerable experience in drafting plans for small commercial / industrial buildings using concrete precast panels and can supply individual panel detail sheets that include the material lists for reinforcing bar and cast-in items.

Your work precast-panel detailing is modelled alongside your steel detailing requirements to ensure consistent, integrated and error free structure.
Primarily a steel detailing company with an accomplished history of delivering quality services to our clients, we have seen an opportunity to provide combined steel and tilt panel detailing service. The advantage of providing both disciplines is the synergies achieved from the use of a single 3D model to develop both the steel and precast panel elements of the structure, reducing the risk of errors and delivery times on plans, assemblies and lists.
Tilt-Panel Construction Plans

Complete Project Inclusions
We provide our clients with a
complete pre-construction documentation service, offering a simple and effective means for you to benefit from an integrated supply chain for your construction projects without increasing overheads or assuming spatial responsibility.
Click here for more information -->Talk to us about your project!
SEQ Design and Drafting can deliver on ALL your structural engineering needs, along with Site Measuring, Modelling, Precast-Panel Detailing and Steel Detailing from the one company…


