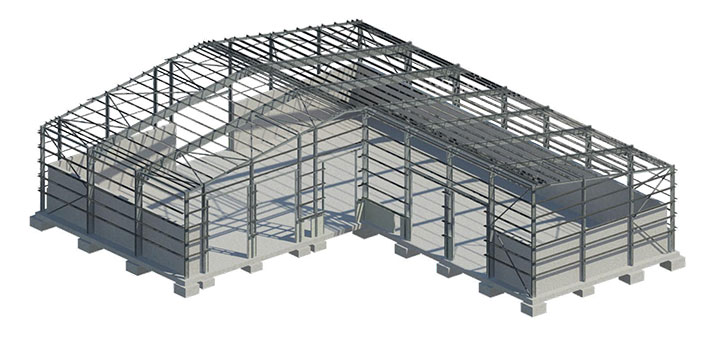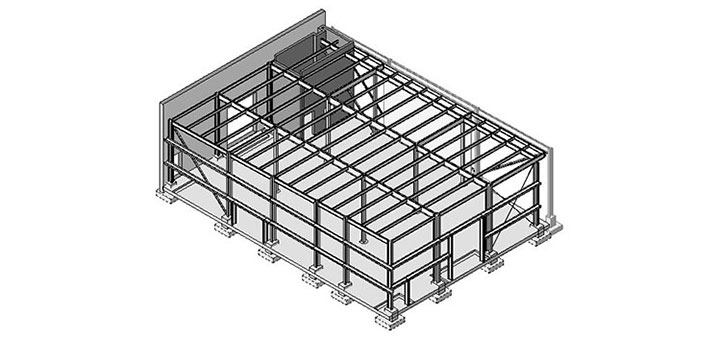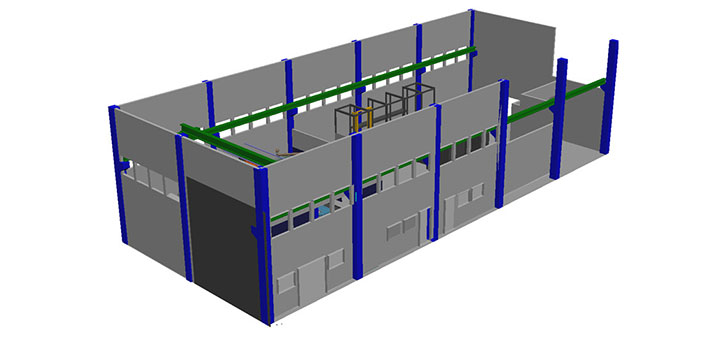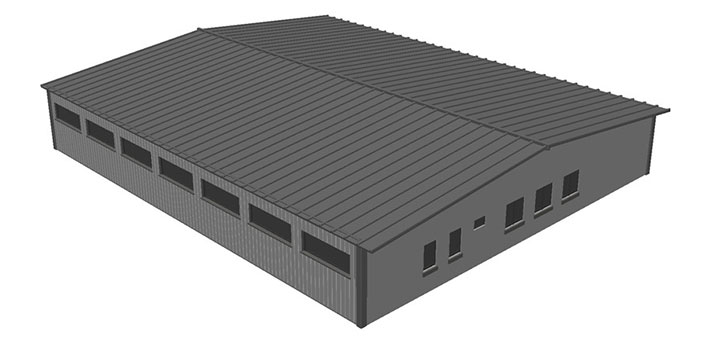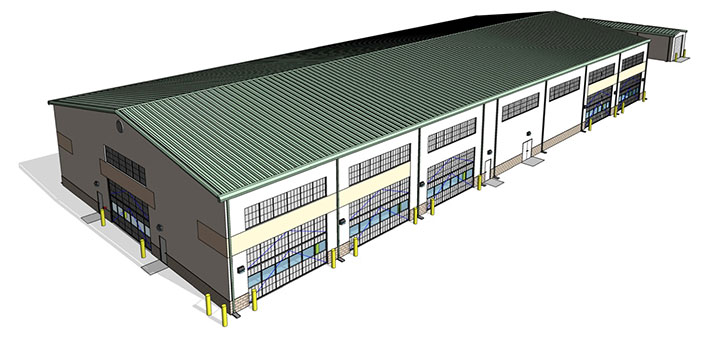BIM
BIM is about more than creating models. It is about delivering your pre-construction requirements in the most cost effective and efficient way possible.
Project collaboration between disciplines (design / engineering / detailing) can have a significant impact on project outcomes, facilitating better design while highlighting and eliminating risks that might arise later down the line – delivering greater predictability of project and price.
This is fast becoming the preferred delivery method used by large consulting firms for large scale commercial and industrial projects and has been the standard for EPCM firms internationally.
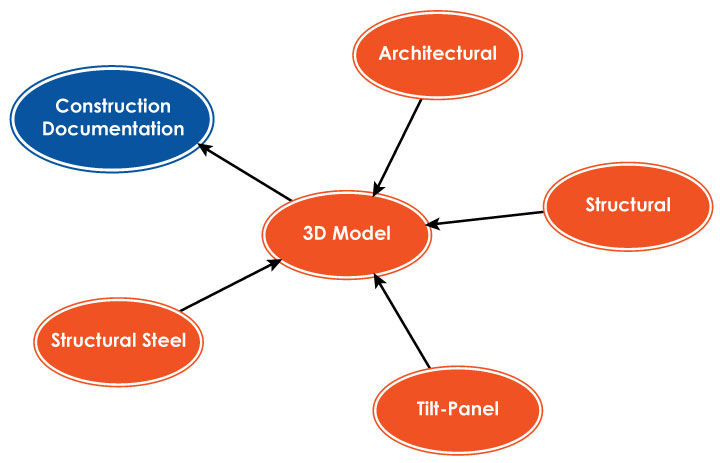
For smaller scale commercial and industrial projects the benefits of Building Information Modelling offered through large consulting firms has been unattainable and to provide those services in-house requires acceptance structural and spatial responsibility.
SEQ Design and Drafting can offer an integrated approach while assuming structural and spatial responsibility for your small scale commercial and industrial projects.
Delivering a complete pre-construction offering from design or concepts supplied to an all-in-one service offering. Including design, engineering (civil / structural) and detailing (concrete / steel).
Your proposed structure is modelled; information from a range of disciplines is then added delivering an integrated representation of your project from which construction and fabrication issue plans / schedules are provided.
Benfits of BIM
- Single fully detailed model of Structure containing architectural, structural engineering, civil engineering, steel and concrete elements - RFIs dramatically reduced, errors / clashes between disciplines are detected instantly, double handling is eliminated and rework between disciplines is minimized.
- Single company responsible for all pre-construction requirements – Providing structural and spatial responsibility and delivering reduced timeframes for completion of your project documentation
- Broaden your material supplier options – Shop the tilt-panel and steel fabrication requirements or source from a number of providers to reduce material lead times
Building Information Model

Complete Project Inclusions
We provide our clients with a complete pre-construction documentation service, we offer a simple and effective means for you to benefit from an integrated supply chain for your construction projects without increasing overheads or assuming spatial responsibility.
Click here for more information -->Talk to us about your project!
SEQ Design and Drafting can deliver on ALL your structural engineering needs, along with Site Measuring, Modelling, Tilt-Panel Detailing and Steel Detailing from the one company…

